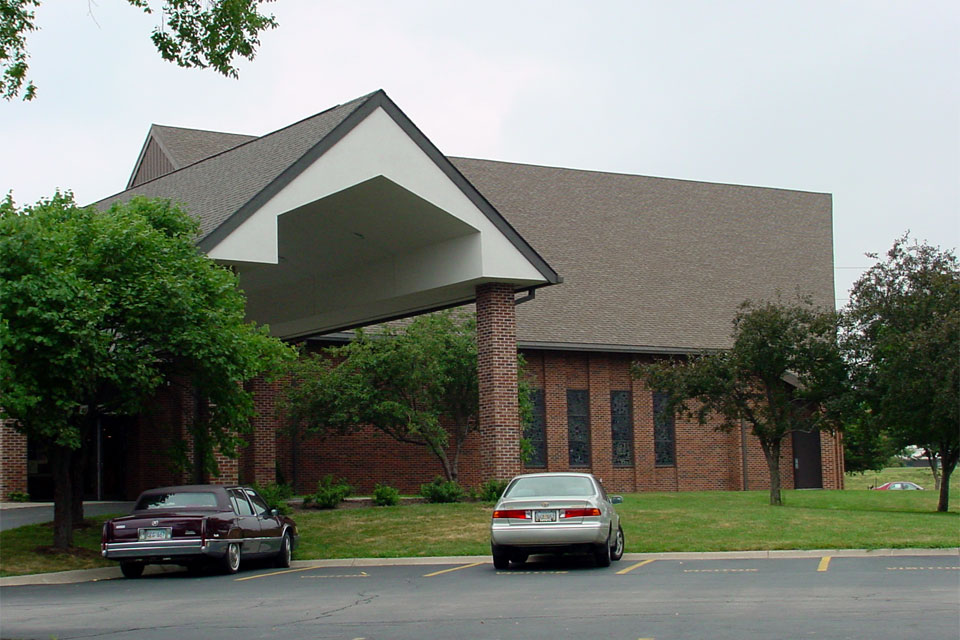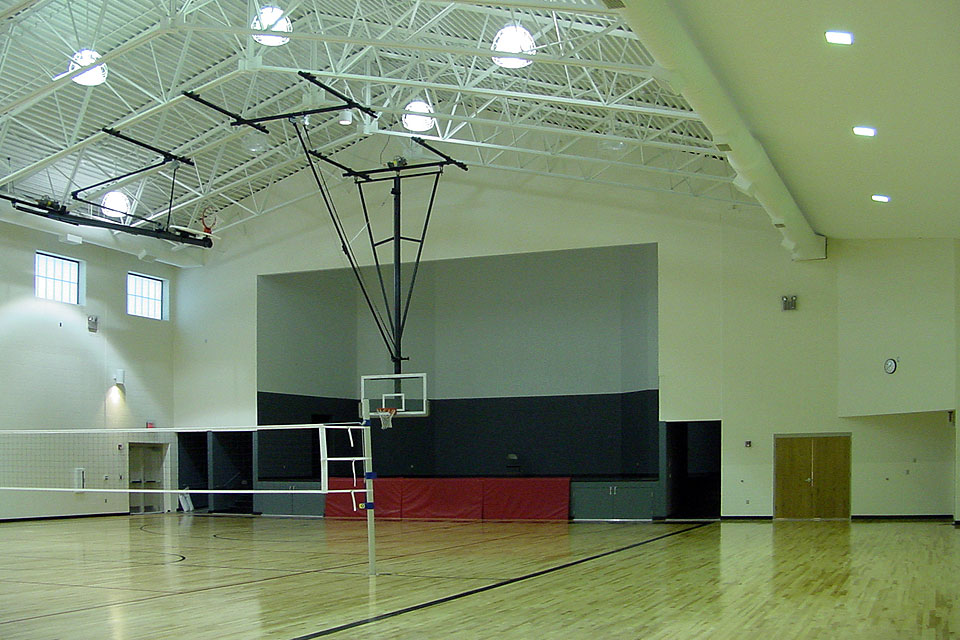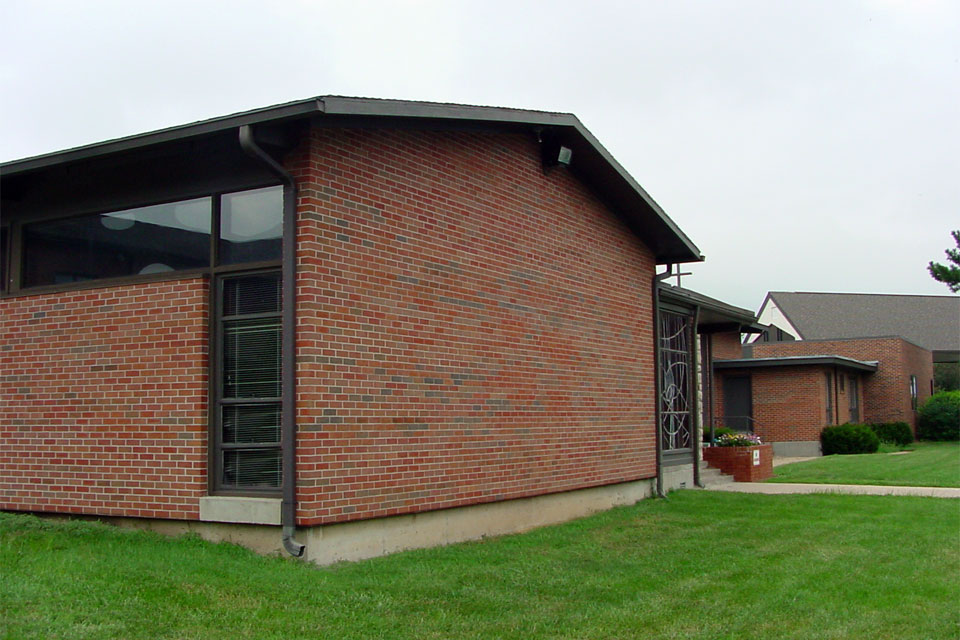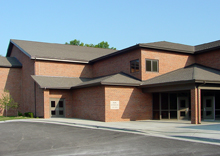
Hope Lutheran Church and Parochial School
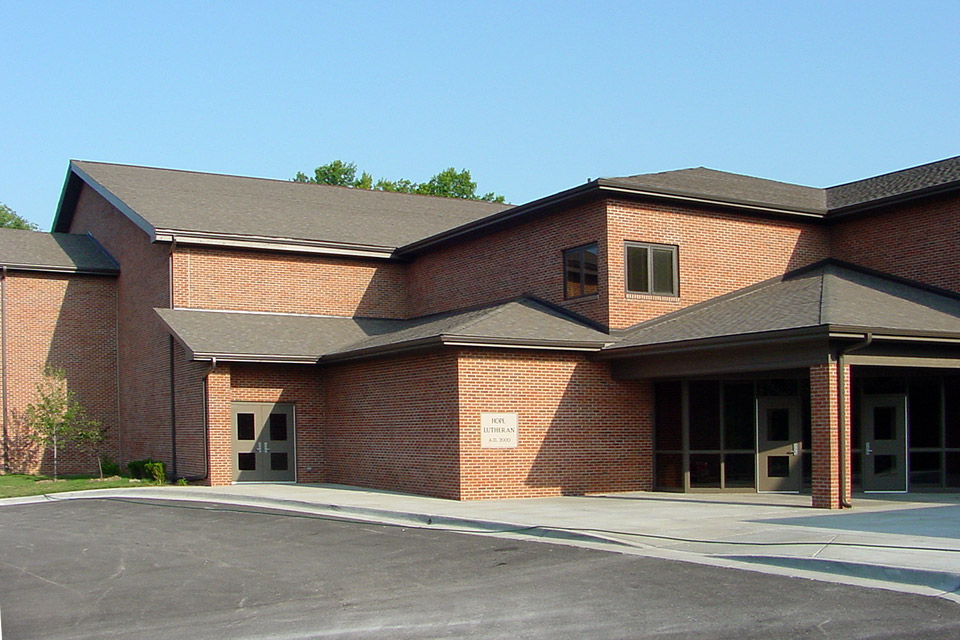
Hope Lutheran Church and Parochial School
Shawnee, Kansas
Four projects have been completed for this client in the past twenty five years. Initial work included a large two story education addition to the existing church providing classrooms for their K-8th grade curriculum, administrative staff offices, an elevator and locker rooms. Our second project involved the renovation of existing space into a dedicated pre-school. The third project was a large drive under canopy at the main church entry. Our most recent work involved another major addition to their parochial school including a full gymnasium with wood floor and elevated performance stage, youth commons, commercial kitchen, and specialty classrooms for art, music instruction and computer exploration. Approximately 25,000 SF.
Project Testimonial:
“The building committee, the church council, and all the members of Hope Lutheran Church wish to thank you for the quality architectural services you provided to us during design and construction of our church/school addition. Your firm has certainly provided the kind of quality, creative service that one hopes to receive from an architect. We also have no complaints about the project’s cost which was comfortably less than the highest estimate. Thank you again for your assistance in making our project a success.“
Mr. Charles H. Cammack
Building Committee Chair
Holy Cross Lutheran Church
Mr. Bill Kruse
President of Congregation
Holy Cross Lutheran Church
