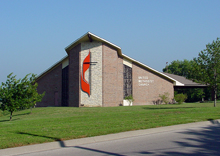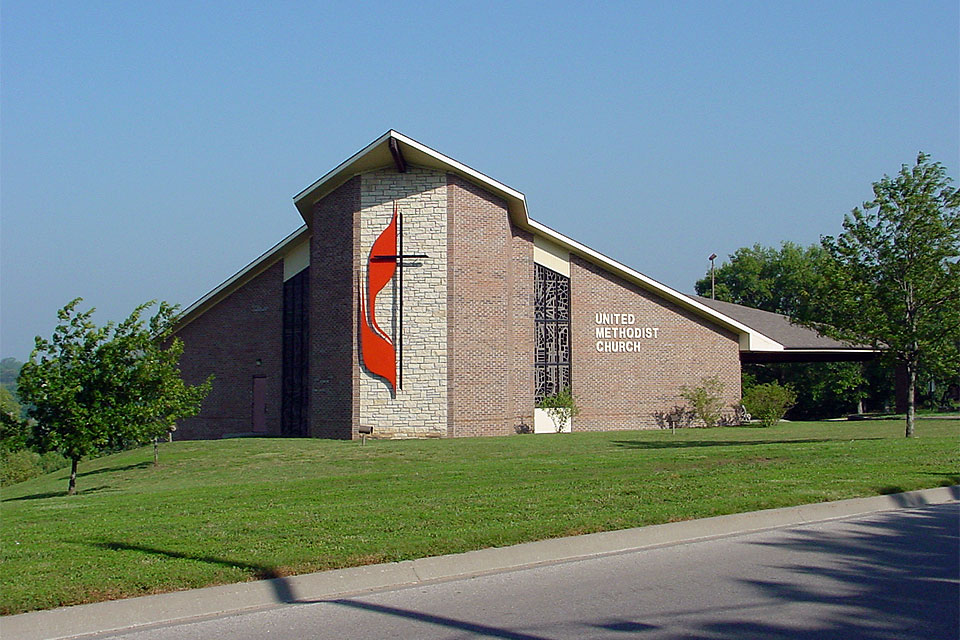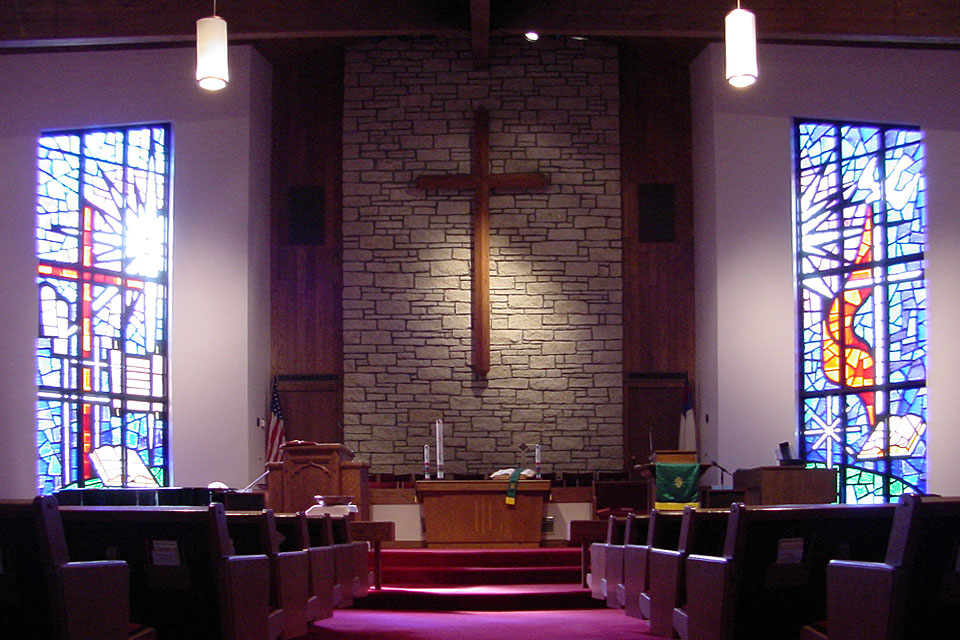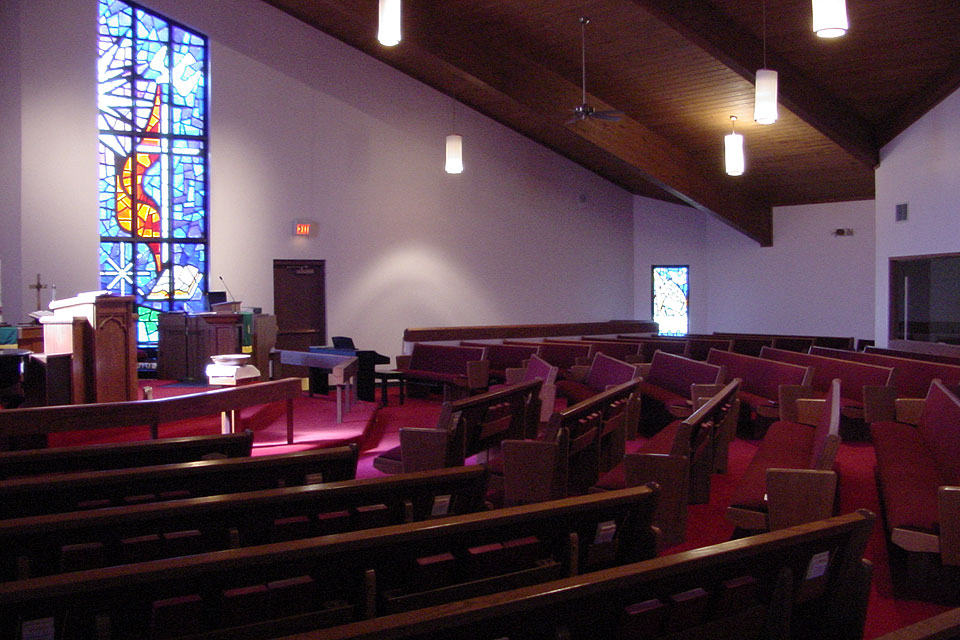
DeSoto United Methodist Church

DeSoto United Methodist Church
DeSoto, Kansas
This first phase facility utilizes laminated timber construction throughout the worship space, located on the upper level with the administrative offices. The lower level of this two story structure includes classrooms and a multi-purpose fellowship space, with kitchen and outdoor patio overlooking a golf course. Project size: Approximately 10,000 SF. Highlights: There is a “parlor” area with fireplace just outside the worship center. The custom stained glass panels were designed by the church.


