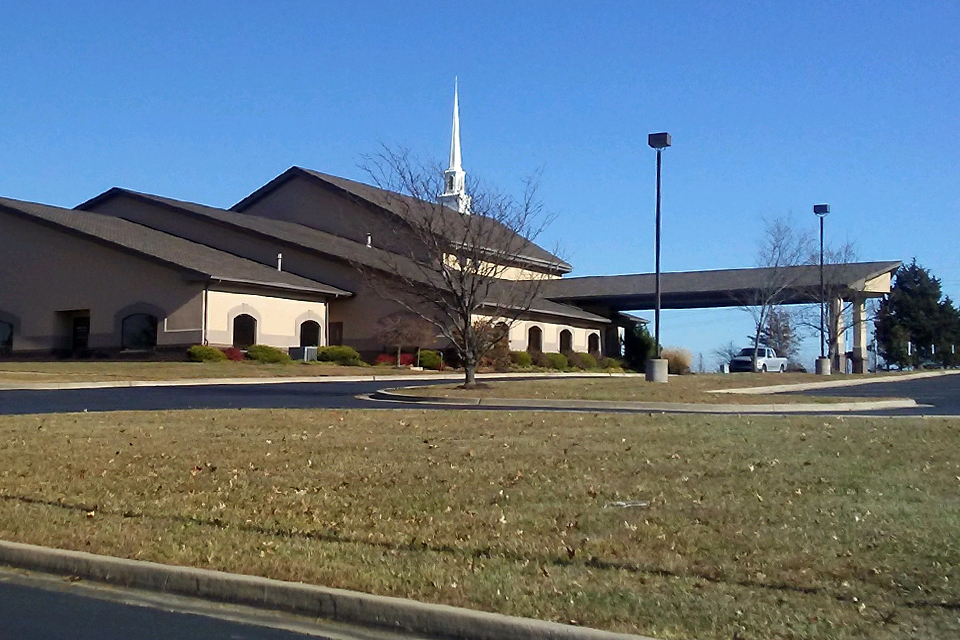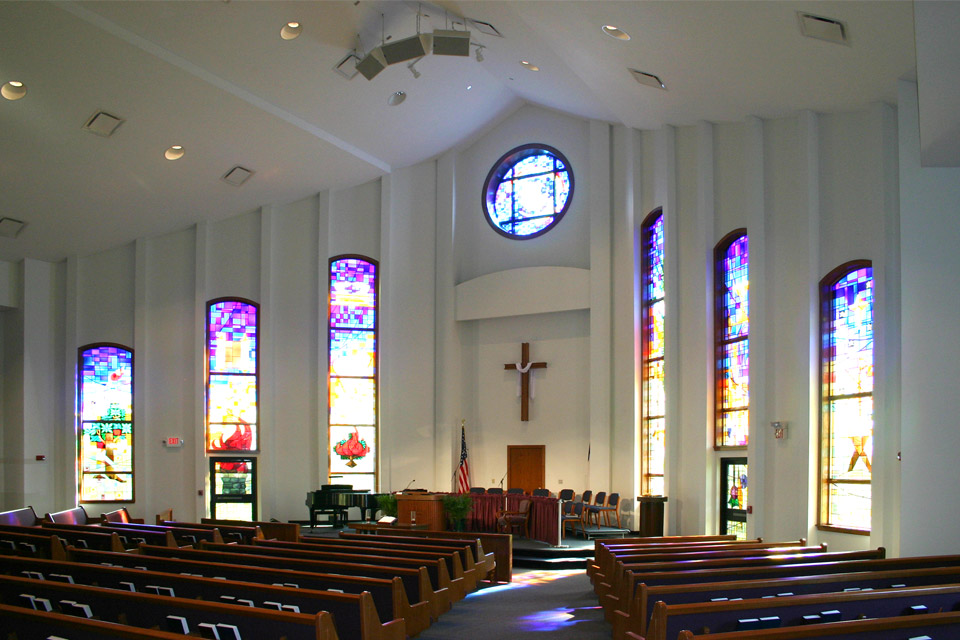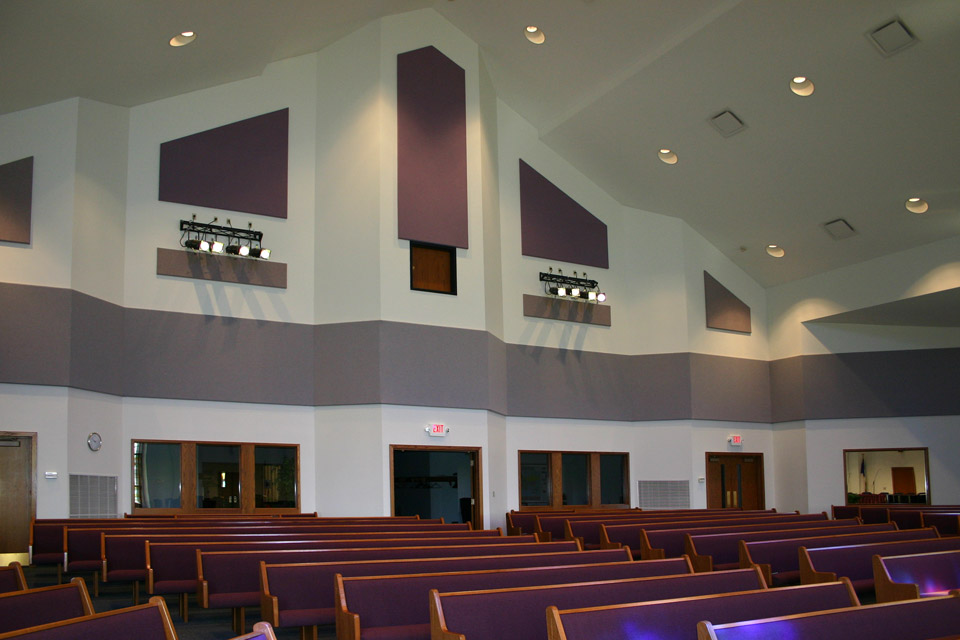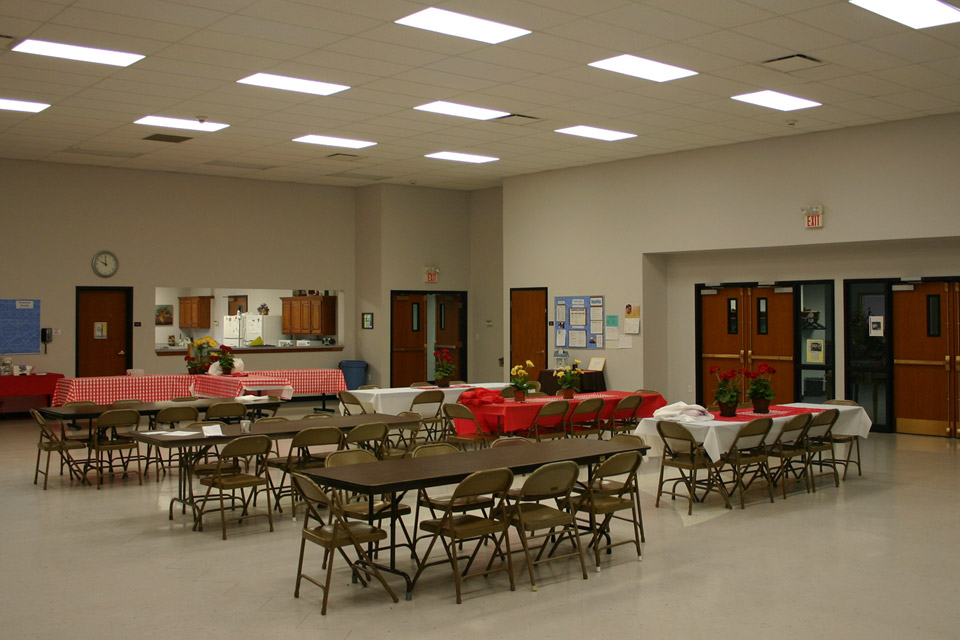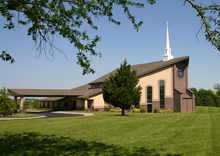
New Hope Presbyterian Church
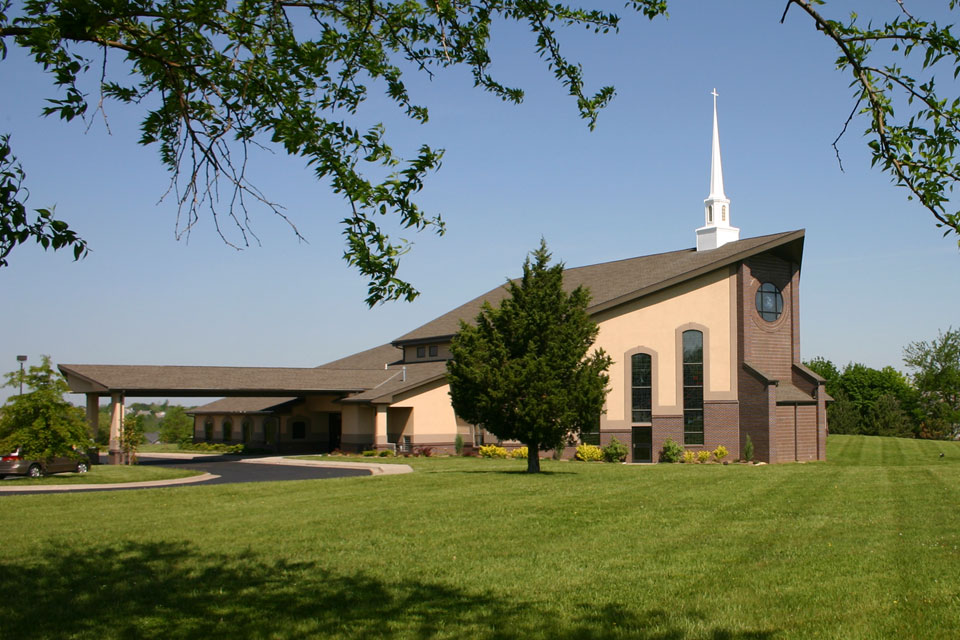
New Hope Presbyterian Church
Olathe, Kansas
This worship, office, classroom and multi-purpose facility is the first phase of our master planned development to relocate this client to a totally new site. The scope of work included a very large fellowship space with commercial kitchen. Approximately 18,000 SF. Highlights: Spacious drive under entry canopy, and a garage for storage of church vehicles.
Project Testimonial:
“The building committee of New Hope Community Church would like to express our gratitude for the professional manner in which your firm handled every detail leading up to, and working through the building process. We have received (and or course accepted) many compliments on the facility. It is apparent that Lisbona Architects are well skilled and knowledgeable regarding the needs in a facility such as ours. Your cooperation and hard work on this project is greatly appreciated by us. It was a pleasure to work with you and your group.“
Mr. Art Swank
Building Committee Co-Chair
New Hope Presbyterian Church
